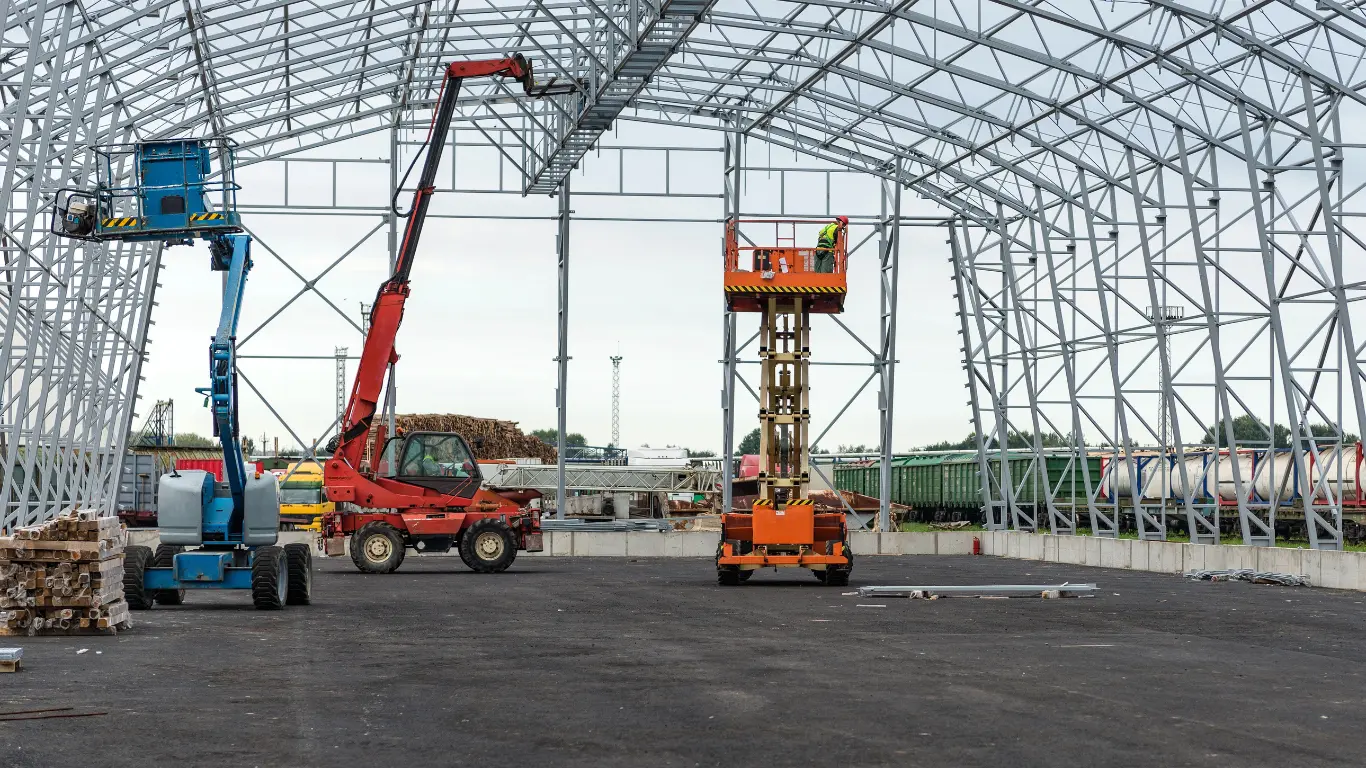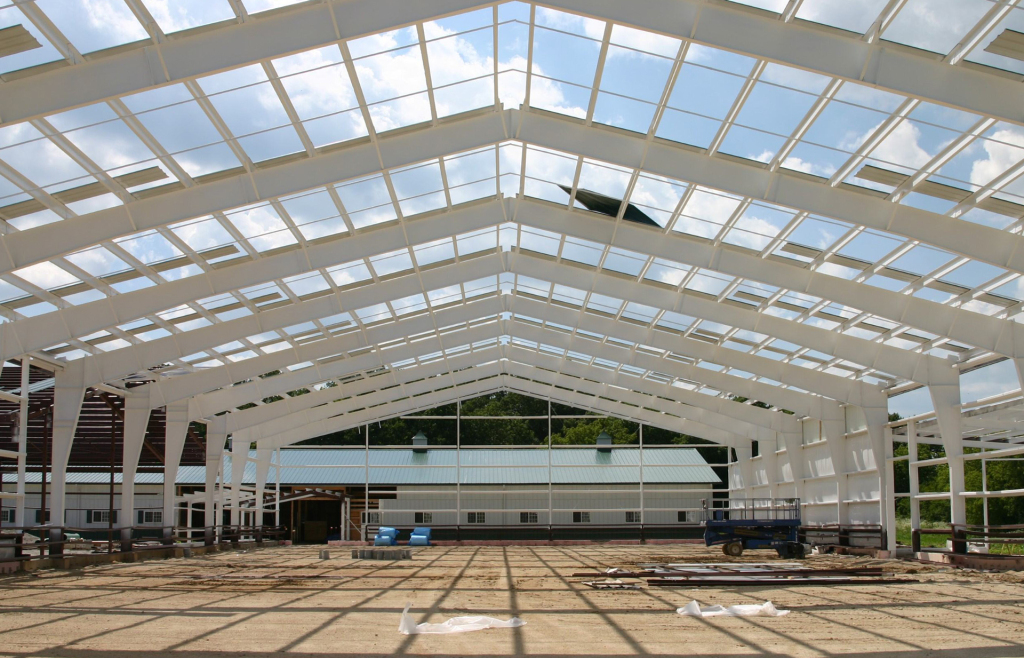Many owners in Jefferson, Wisconsin, seek practical ways to expand commercial spaces while retaining structural reliability. They prefer strong materials that can manage heavy snowfall and shifting temperatures, ensuring year-round functionality for employees and equipment. This approach supports ongoing business growth and sustains daily operations in environments that demand durability and adaptability.
Local enterprises recognize that steel-based solutions enhance efficiency through sturdy framing and thoughtful design choices. These options cater to changing spatial needs, allowing owners to adjust layouts or integrate new features when the market evolves. This method aligns with broader goals by blending cost-effectiveness, longevity, and design flexibility into a single building strategy.
A Modern Approach for Jefferson Enterprises
Foremost Buildings Inc., based in Jefferson, Wisconsin, assists businesses in finding durable yet versatile solutions that accommodate growth without compromising design. Their work spotlights Custom Metal Buildings Company as a path toward streamlined expansions and robust structures. Entrepreneurs appreciate spaces that uphold reliability and support operations in environments where steady performance remains crucial.

Sturdy Foundations That Endure
Steel structures maintain stability during fluctuating temperatures and heavy precipitation, preserving valuable assets inside. Cold winters and humid summers can test building materials, and metal frameworks counter these challenges through reinforced walls and well-fitted roofing. Owners minimize concerns about unexpected repairs, promoting confidence in operational consistency.
Managers note that dependable buildings reduce strain on budgets by limiting the need for urgent fixes. Resources can be channeled into productive endeavors instead of structural overhauls. This reliability enhances trust among stakeholders, encouraging expansions that align with longer-term objectives while preserving a solid foundation.
Adaptable Interiors for Evolving Needs
Metal-based facilities offer layouts that fit changing workflows. Open spaces suit businesses with assembly lines, while partitioned areas accommodate offices or display zones. This level of customization lets organizations tailor each area to daily routines and future requirements without cumbersome renovations.
Local enterprises leverage this versatility by incorporating storage sections or streamlined pathways for staff mobility. Growth often involves integrating new machinery or adjusting workflows to meet market demands, and adaptable designs ensure that expansions occur smoothly. These flexible interiors foster creativity and efficiency, nurturing progress in a manageable way.
Reduced Construction Timelines
Prefabricated components support efficient assembly, which translates to swifter project completion. Owners value approaches that minimize extended shutdowns or complicated logistics. Pre-planned frameworks simplify coordination, helping teams construct additional facilities or upgrade existing ones at a measured pace.
This clarity benefits businesses in Jefferson, Wisconsin, that anticipate expansions or new departments. Shorter building windows allow ventures to stay on schedule, reducing interruptions to daily tasks. The outcome is less financial strain from downtime and a more confident outlook on coordinating future renovations or growth initiatives.
Energy Efficiency and Long-Term Savings
Modern insulation techniques help steel-based facilities maintain consistent interior temperatures. Owners see reduced heating and cooling requirements, which balance operational costs and preserve comfortable indoor conditions. This holistic approach combines sturdy exteriors with efficient temperature control to create inviting work environments.
Metal buildings can integrate eco-friendly enhancements that elevate sustainability without sacrificing functionality. These improvements align with a broader movement toward responsible construction, supporting efforts that benefit both the local community and the planet. Practical energy management practices cultivate a stable setting that withstands time while reducing unnecessary expenses.

Conclusion
Enterprises in Jefferson, Wisconsin, discover advantages in steel construction that address expanding operational demands and financial considerations. This method secures assets behind solid exteriors and welcomes periodic reconfigurations that match an evolving business environment. Reliability and ease of customization combine to promote steady development and long-term returns.
Owners who appreciate structures that safeguard equipment and accommodate shifting layouts find compelling reasons to select metal-based solutions. They merge strength with design choices that maintain a professional appearance, fostering a brand identity that resonates in local markets. Guidance from experts can clarify how steel frameworks enhance day-to-day processes and spark ongoing success. To explore how metal buildings can support your goals, contact us today or reach out to our team for personalized guidance.
FAQ’s
How long do custom metal buildings typically last, and how can owners maintain them?
Custom metal buildings often last for decades by following routine checks and simple upkeep strategies. Regularly inspecting the framework for signs of wear and addressing minor issues early on prevents more significant problems, preserving both structural integrity and safety.
What methods help stabilize indoor climates in steel-based structures?
Proper insulation and well-planned ventilation techniques moderate temperature swings, reducing energy costs and providing comfortable conditions throughout the year. By using durable materials and sealing potential air leaks, owners maintain stable interior environments during seasonal shifts.
Are metal buildings suitable for a variety of industries and project sizes?
Many sectors, from large-scale manufacturing to smaller retail operations, benefit from steel construction’s adaptability. This flexibility accommodates open floor layouts for heavy machinery or partitioned areas for offices and showrooms, allowing a cohesive space that aligns with diverse business needs.
Is it feasible to modify or expand these facilities as the business grows?
When the core structure supports straightforward reconfiguration, owners can reposition interior walls or add extensions with minimal disruption. This design freedom makes it easier to incorporate new departments, adopt new technologies, or transform spaces to meet emerging market demands.

