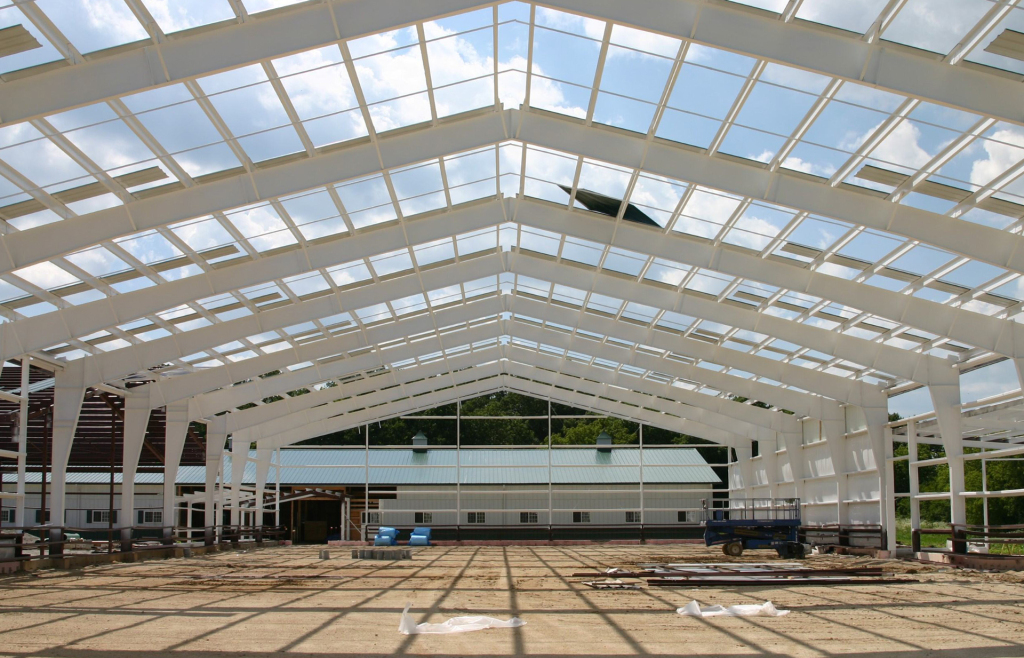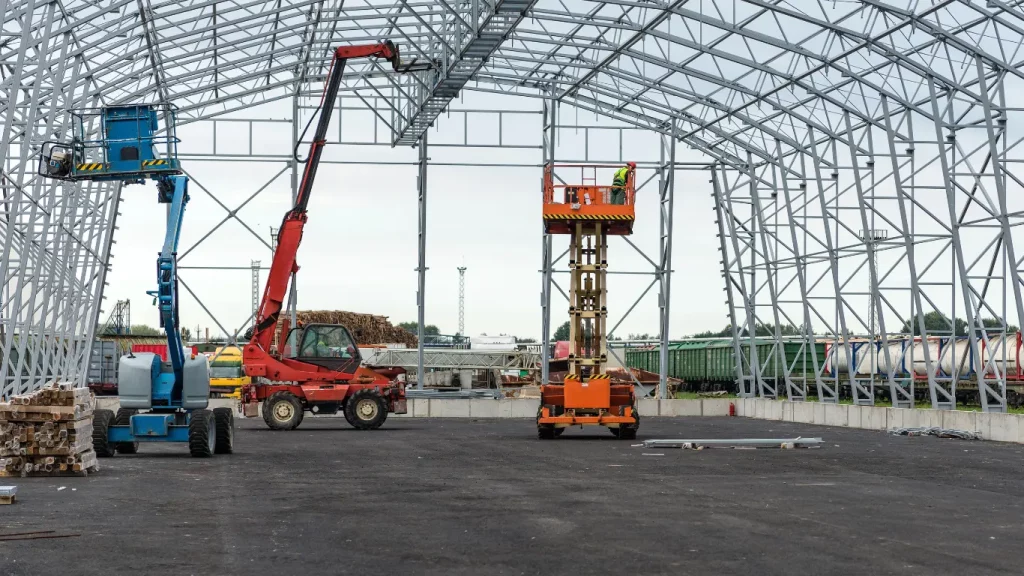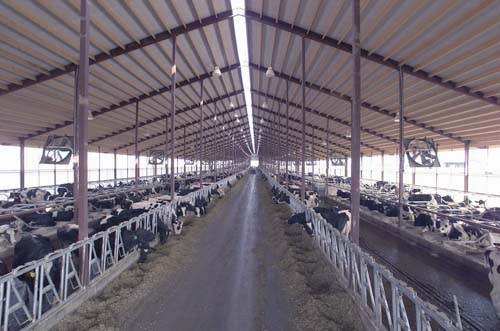When wind chill hits minus twenty and your calves are due, your barn becomes life support. Wisconsin winters test every structure on your farm, and your livestock need shelter that performs without constant intervention. We’ve built agricultural metal buildings across the Midwest for over three decades, and we understand what matters: keeping animals comfortable, maintaining ventilation without drafts, and doing it all with a structure that doesn’t demand endless repairs.
Steel barns for Wisconsin livestock are ideal due to their climate control features, including insulation and ventilation systems that keep animals comfortable year-round. These barns offer flexibility with clear-span interiors for custom layouts, durability against extreme weather, and low maintenance. They also reduce energy costs and support long-term farm growth with scalable designs.
Steel Barns Designed for Wisconsin Livestock Operations
Wisconsin agriculture demands buildings that withstand subzero winters, humid summers, and decades of livestock operations. Steel barns deliver insulated climate control, integrated ventilation systems, and corrosion-resistant durability that wood structures can’t match.

Prefabricated steel components assemble quickly between critical farming seasons, while clear-span interiors accommodate flexible pen layouts and equipment. From calving shelters to large dairy operations, steel construction protects your livestock investment while minimizing maintenance costs over decades.
Temperature Control Through Proper Insulation
Insulated steel panels create a thermal barrier between outdoor conditions and your herd. Whether you’re managing dairy cattle, hogs, poultry, or sheep, stable temperatures reduce stress on animals and improve feed efficiency. Optional insulation for acoustics and climate means you’re not choosing between warmth in January and ventilation in July.
Metal wall and roof panels hold insulation securely without the gaps or settling that develop in wood frame construction over time. Weather-resistant steel resists moisture infiltration, so insulation stays dry and effective. You’re not tearing out moldy sections or dealing with compressed batts that lose performance.
Ventilation Systems That Work Year-Round
Livestock produce heat and moisture. Without proper airflow, you’re managing condensation, ammonia buildup, and respiratory issues that affect animal health and your bottom line. That’s why we integrate custom ventilation during the design phase, not as afterthoughts drilled into a finished structure.
Clear-span interiors allow air to circulate naturally without columns interrupting flow patterns. You can position ridge vents, sidewall inlets, and exhaust fans where they’ll perform best for your specific operation. Whether you’re housing young calves that need warmer conditions or mature cattle that generate significant body heat, ventilation adapts to the load. Metal construction supports large doors and access points without structural compromise while maintaining climate control when doors are closed.
Structural Performance in Extreme Weather
Daily livestock operations create a corrosive environment for buildings. Manure, urine, feed acids, and constant moisture exposure degrade wood structures steadily. Steel resists corrosion when properly finished, standing up to ammonia, humidity, and cleaning agents used in livestock facilities.
Premium-grade steel doesn’t rot, warp, or shelter rodents. You’re not replacing siding every few years or treating wood against decay. Low-maintenance materials reduce ongoing costs and let you focus on your operation instead of your buildings.
Floor Plans That Evolve With Your Herd
Dairy operations rarely stay the same size or configuration. You might start with fifty head and expand to two hundred. You might shift from tie stall to free stall, or add a separate maternity area. Tailored designs and flexible layouts accommodate changes without requiring you to tear down and rebuild.
Clear-span interiors eliminate interior load-bearing walls, so pen configurations adapt as your needs shift. You can adjust feeding alleys, install automated systems, or reconfigure space without structural restrictions. Scalable floor plans support growth when your operation is ready.
Lower Energy Costs Over Time
Heating a poorly insulated barn wastes fuel and drives up energy costs throughout Wisconsin’s long winters. Energy-efficient design, including insulated panels and efficient lighting, reduces fuel consumption during cold months. In summer, proper insulation and ventilation reduce the load on fans and cooling systems.
Steel roofs reflect solar heat more effectively than dark shingles, reducing heat gain during warm months. When combined with insulation, you’re moderating temperature swings passively before mechanical systems kick in. Lower energy costs compound over decades of operation.
Dairy Barn Expertise From Concept to Completion
Our in-house engineering team, led by Jerry Kitzman PE, Head of Engineering, designs structures for real farm conditions. We ask about your herd size, your management style, and your long-term plans. That conversation shapes a building suited to your operation, not a generic template.
Estimators like Zaid Hazaimeh, Ziad Tamini, and Nour provide transparent estimates based on your specifications. You’re working one-on-one with people who understand the difference between a calf barn and a finishing barn, and why those differences matter for ventilation, insulation, and layout.
Fast Installation Between Farming Seasons
Farm work doesn’t pause for construction. Erection services through our partnership with Sumit City Steel minimize disruption. Professional installation means the building goes up correctly, safely, and on a timeline that works around planting, harvest, or breeding schedules.

Fast installation matters when you’re trying to get animals housed before winter or when you’re racing to get a new facility operational. Prefabricated components reduce on-site labor time compared to traditional construction methods.
Other Farm Buildings We Construct
Steel works for more than just livestock barns. We build grain storage, hay storage, machinery sheds, and calving shelters across Illinois, Wisconsin, Indiana, Iowa, Michigan, Minnesota, Missouri, Ohio, and Oklahoma. If you’re planning a comprehensive farm buildout, the same team handles every structure with consistent quality across your entire operation.
Conclusion:
Your climate control requirements depend on your species, your herd size, your climate zone, and your management philosophy. Steel construction gives you the flexibility to build a facility that matches your approach.
Contact us at (920) 674-6746 or email support@foremostbuildings.com to talk about your livestock barn project. Our team at Foremost Buildings, located at 895 N Parkway Street, Jefferson, WI 53549, works with farmers.
FAQs
Can you design a barn that accommodates automated feeding or milking systems?
Yes. Our design team works with you to specify equipment clearances, utility placements, and structural requirements for automated systems. Clear-span interiors and flexible layouts support modern dairy, hog, and poultry equipment without structural interference.
How does insulation affect ventilation design in a livestock barn?
Insulation and ventilation work together. Insulated panels reduce heat loss in winter and heat gain in summer, which lowers the ventilation rate needed to maintain air quality. Our engineering team balances insulation levels with ventilation capacity based on your livestock type and herd density.
Do you serve farms outside Wisconsin?
Yes. We provide agricultural steel buildings across the Midwest, including Wisconsin and surrounding states. Erection services through our partnership with Sumit City Steel are available in our service areas. Contact us to confirm availability for your farm’s location.
What customization options are available for doors and access points?
You can specify door sizes, types (sliding, overhead, personnel), and placements to match your workflow. Common configurations include large equipment doors for machinery access, smaller doors for feed carts, and personnel doors positioned for convenience.

