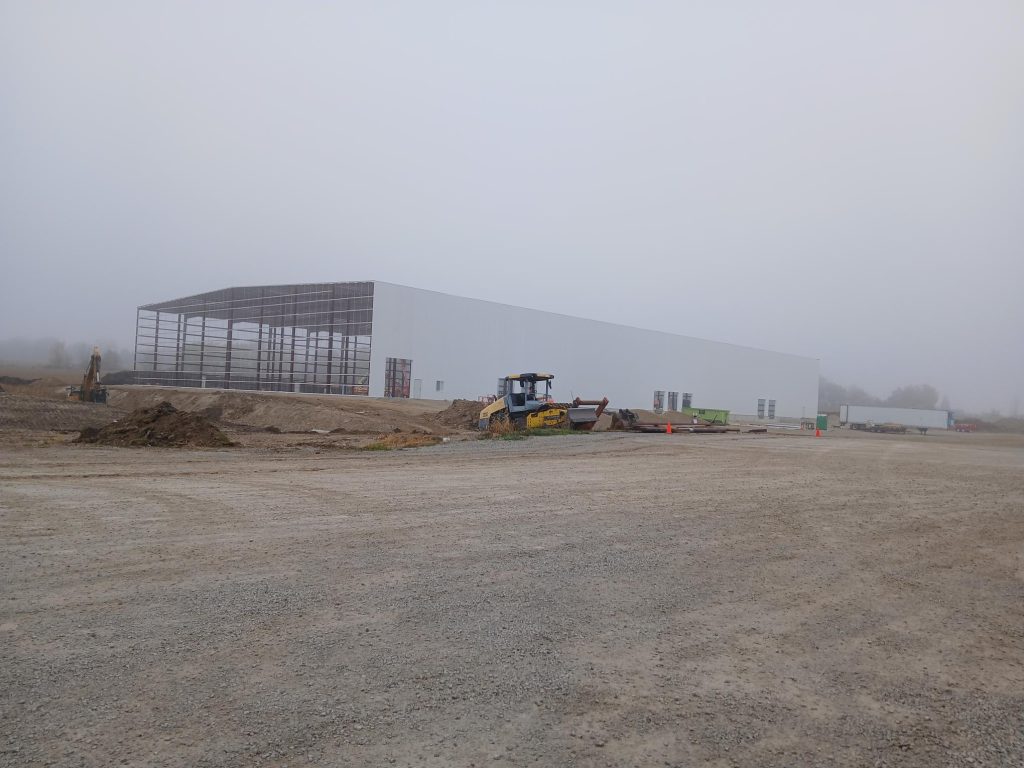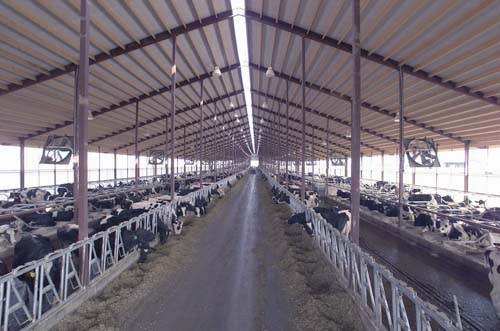Wisconsin dairy farming requires facilities that operate effectively through sub-zero winters and humid summers, while supporting efficient operations every day. We’ve built livestock barns across Wisconsin for over three decades, and we understand what modern dairy barn needs in Wisconsin: structures that protect animals, support workflow, and withstand years of demanding agricultural use without requiring constant repairs.
Modern dairy barns in Wisconsin need features like clear-span layouts for flexibility, year-round ventilation, weather-resistant materials, and insulation for climate control. Additionally, low-maintenance construction, custom door systems, and expandable designs ensure long-term efficiency. These essential elements create a durable, functional environment that supports animal health and operational growth in demanding agricultural conditions.
10 Essential Features for a Modern Dairy Barn in Wisconsin
Wisconsin dairy barns face unique demands. Extreme temperature swings, high moisture environments, and daily equipment traffic necessitate facilities that can withstand the test of time. Modern steel construction addresses these challenges through thoughtful design and the use of durable materials.

The right barn begins with clear-span interiors that adapt to your herd management approach, continues with ventilation systems engineered for Wisconsin’s climate extremes, and relies on weather-resistant materials that withstand constant moisture exposure.
1. Herd Management with Clear Span Layouts
Dairy operations evolve. You may need to reorganize pen configurations, modify feeding alleys, or adjust group sizes as your management approach evolves. Clear-span interiors eliminate interior columns that restrict layout options and interfere with equipment movement. Pre-engineered metal buildings support wide spans without load-bearing walls, giving you the freedom to arrange your barn for how you actually work.
Whether you’re managing a tie-stall operation or a freestall setup, flexible layouts allow you to configure the space to match your herd size and management philosophy. You’re not locked into a layout determined by the location of structural posts. Flexible layouts set the foundation, but your barn also needs systems that keep animals comfortable and healthy year-round.
2. Ventilation That Works Year Round
Wisconsin winters test every ventilation system. You need airflow to remove moisture and ammonia without creating drafts that stress cows or freeze water lines. Summer brings the opposite challenge: moving enough air to keep animals comfortable when humidity climbs. Custom ventilation and access points integrate into the building design, balancing air exchange with temperature control.
Steel construction supports large ridge vents, sidewall openings, and mechanical ventilation systems without compromising structural integrity. Our engineering team, led by Jerry Kitzman, PE, designs ventilation into the building rather than adding it as an afterthought. Proper ventilation reduces respiratory issues, improves milk production, and creates better working conditions. Even the best ventilation system depends on a building envelope that can withstand decades of agricultural use.
3. Weather-Resistant Materials
Dairy barns face constant moisture exposure from wash water, humidity, and animal waste. Premium-grade, weather-resistant steel resists the corrosion and deterioration that destroy wood structures over time. Corrosion-resistant panels withstand daily exposure to ammonia, moisture, and cleaning chemicals without rotting, warping, or hosting rodents.
Steel roof panels shed snow efficiently, which is important when you need maximum interior clearance for ventilation systems and minimal structural load during heavy snow years. Weather-proof construction maintains building envelope integrity through decades of Wisconsin weather.
4. Insulation for Climate Control
Heating an entire dairy barn is impractical, but insulated panels moderate temperature extremes and reduce condensation. Optional insulation for acoustics and climate helps maintain stable conditions, keeping animals comfortable and reducing stress. Energy-efficient design, including insulated panels, lowers the energy required for supplemental heating in calf areas or milk houses.
Insulation also reduces condensation that drips onto animals and creates icy conditions in winter. Dry barns are healthier barns, and steel construction with proper insulation delivers that performance year after year.
5. Door Systems for Daily Equipment Traffic
Dairy operations mean constant traffic. Tractors, feed mixers, manure equipment, and milk trucks move through your barn multiple times daily. Custom bay doors and widths accommodate the equipment you actually use, not theoretical clearances. Roll-up doors offer full opening height without the maintenance issues associated with swinging doors that warp or hang unevenly over time.
High-clearance designs allow equipment to enter without catching on door frames or ventilation systems. Doors need to operate reliably in February and survive years of use without constant adjustment.
6. Low-Maintenance Construction
You’re running a dairy operation, not maintaining a building. Steel construction offers minimal maintenance compared to wood barns, which require regular painting, rot repair, and ongoing upkeep. Low-maintenance shell materials resist the deterioration that traditional construction faces in agricultural environments.
Rust-resistant components withstand moisture and chemicals without the annual maintenance that wood structures require. You’re not replacing siding, treating wood against decay, or patching rotted sections.
7. Lighting for Safe Operations
Dairy work happens early and late, often in the dark. Efficient lighting reduces energy costs while providing visibility for safe operations. Clear-span interiors allow natural light to penetrate through translucent panels or windows without casting shadows from interior posts. Proper layout with adequate clearances reduces accidents and improves workflow efficiency.
Our design support from concept to completion includes discussing your daily workflow and designing lighting and access points that support safe operations. You’re working with estimators like Zaid Hazaimeh, Ziad Tamini, and Nour, who provide transparent estimates and have a deep understanding of agricultural operations.
8. Expandable Design for Future Growth
Few dairy operations stay the same size forever. You may want to consider expanding your herd, adding a heifer facility, or constructing a separate maternity area. Scalable floor plans and flexible PEMB systems support future growth without requiring you to tear down and rebuild. Modular steel construction makes additions straightforward when your operation is ready to expand.
Planning for growth during initial construction costs less than retrofitting later. Our in-house engineering team designs buildings that cater to current needs while leaving room for future development.
9. Code Compliance and Quality Standards
Agricultural buildings must meet local and state building codes, zoning requirements, and safety standards. Built to local/state codes means your barn meets regulatory requirements without complications during inspections or future expansions. Our engineering team designs structures that comply with Wisconsin building codes and regional requirements across our service area.
Quality assurance managed by Ahmad Tahat ensures consistent manufacturing and installation. You’re working with a whole in-house team of estimators, engineers, and building specialists.
10. Construction That Fits Farm Schedules
Agricultural construction timelines must accommodate planting, harvest, and herd management schedules. Prefabricated components and quick build timelines reduce the duration of the construction phase. Fast installation means less disruption to your daily operations and a quicker return to everyday workflow.
Erection services, provided through our partnership with Sumit City Steel, offer safe, efficient, and high-quality installations. Professional erection reduces construction time and ensures the building is assembled correctly.
Conclusion
Wisconsin dairy farming is demanding work. Your barn should support your operation, not complicate it. Steel construction delivers the durability, flexibility, and low maintenance that modern dairy operations require.
Call us at (920) 674-6746 or email support@foremostbuildings.com to discuss your dairy barn project. Our team at Foremost Buildings in Jefferson, Wisconsin, works with dairy producers to design livestock barns that protect animals, support efficient operations, and deliver decades of reliable performance.
Frequently Asked Questions
Can you design a barn layout that accommodates our specific herd management approach?
Yes. Our design team works with you to understand your management style, herd size, and workflow. We can configure layouts for tie stall, freestall, or other management systems. Clear-span interiors offer flexibility in arranging pens, alleys, and equipment areas.
How does steel construction handle the moisture and ammonia exposure in dairy barns?
Steel components with corrosion-resistant finishes resist the deterioration caused by moisture and ammonia in wood structures. Weather-proof panels withstand daily exposure to wash water, humidity, and animal waste.
Do you offer erection services throughout Wisconsin and its neighboring states?
Yes. Erection services, available exclusively through our partnership with Sumit City Steel, are offered to Foremost Buildings customers across Illinois, Wisconsin, Indiana, Iowa, Michigan, Minnesota, Missouri, Ohio, and Oklahoma.
What’s involved in getting started on a dairy barn project?
You can reach our team at (920) 674-6746 or through our online contact form. We’ll discuss your herd size, management approach, site conditions, and budget. Our estimators provide transparent estimates, and our design team works with you from concept to completion.

